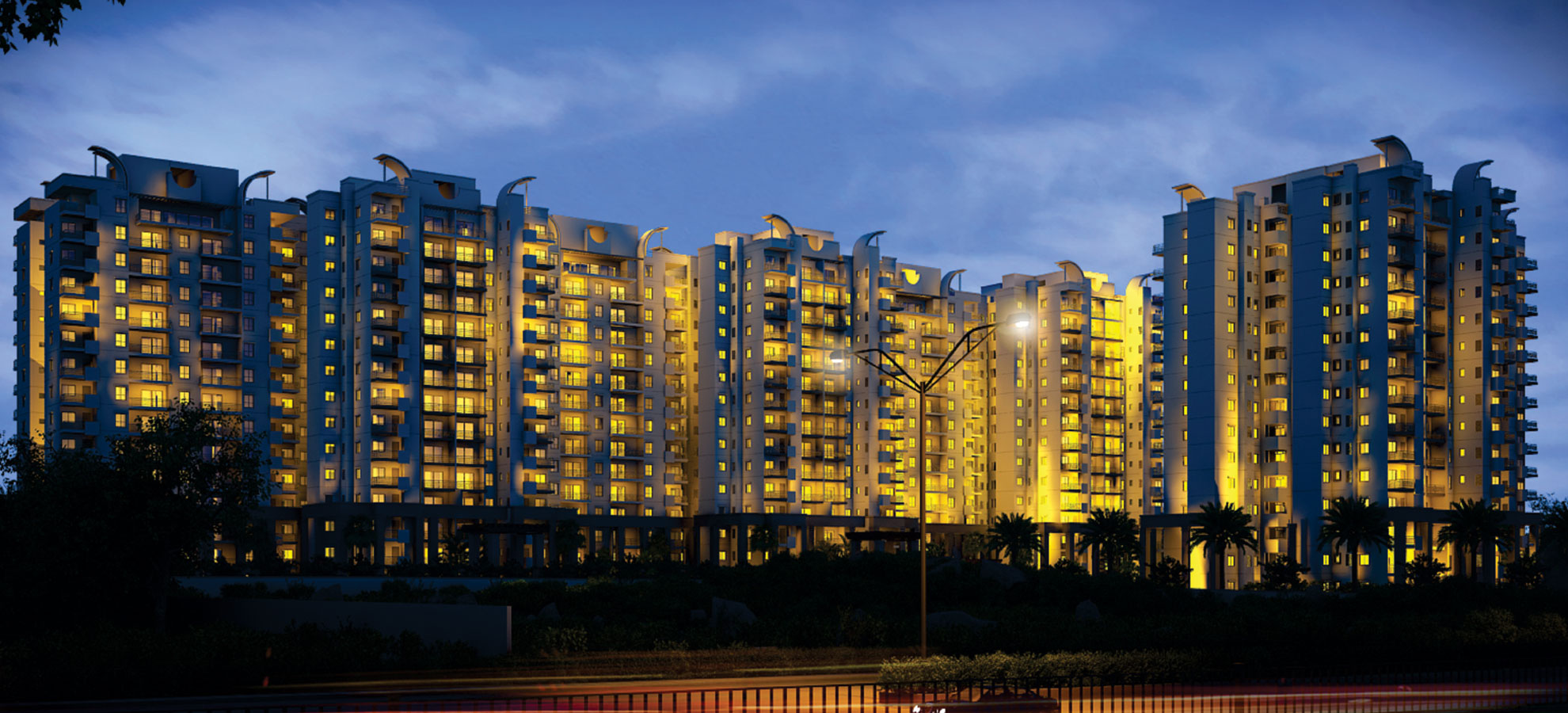



Step inside of this ready to occupy 2 & 3 BHK residences and you will find yourself in the midst of spacious and well-ventilated dream homes that are open from 3 sides will give you the independent house feel in a great community of 472 flats in 8 hi-fi towers designed for you with all world class amenities in a sprawling 5.5 Acres gated community.
Apartments in Bangalore of Mera Homes have a delightful presence in the city, they serve a life enriching purpose too – Mera Homes flats in Bangalore have all 2 BHK & 3 BHK apartments in Bangalore are strategically located in absolute convenience to work, school and other social amenities.

















| Particulars |
| 1) 5% Along Booking |
| 2) 15% Agreement within 15 days |
| 3) 80% before registration within 40 days from the date of booking |
Completed and OC Received |
